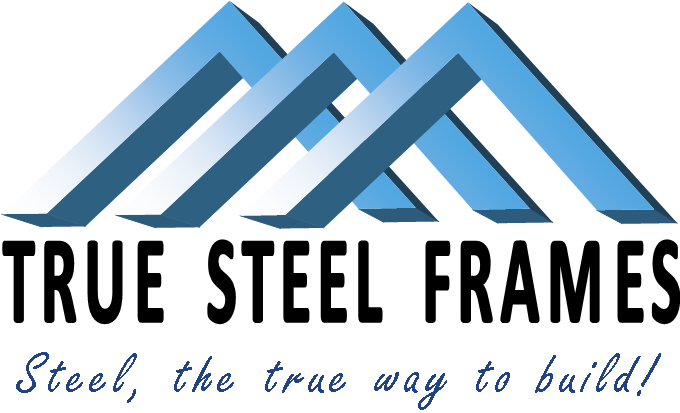Sources:
Roccy Siciliano, Director/Construction Manager, True Steel Frames (RS)
Lawrence Labrosciano, Project Manager, Partek Construction and Interiors (LL)
Key Benefits Delivered:
The installation of the wall framing and roof trusses (totalling 6,888.39 lineal metres) made from TRUECORE® steel was completed in seven days. (RS/LL)
When compared to completing the same build using stick-built timber framing, it’s estimated that the framing would have taken at least twice the amount of time to finish the installation. (LL)
All trades on the project, including Partek’s site manager, were really pleased with the likeness of the building to the drawings, and the quality and stability of the structure. (LL)
Outcomes:
The Salisbury Childcare Centre was completed four weeks ahead of schedule. Says Lawrence Labrosciano, Project Manager on the build at Partek Construction and Interiors, “The light weight steel frames attributed to this early handover as well as other factors.” He continued, “I was very happy with True Steel’s efforts throughout the project. They were efficient and very diligent all the way from the design phase to installation. They hit all of their target dates and the quality of their work was standout.”
True Steel Frames continues to experience strong growth and recently bought their second ENDUROFRAME® machine in order to keep up with demand. Says Roccy Siciliano, Director/Construction Manager, “We’ve grown heaps – we have more employees working for us, we now have two machines and we are still growing”.
Project Details:
Project: Salisbury Childcare Centre
Location: Salisbury, SA
Architect: Flightpath Architects
Principal Steel Products: 6,888.39 lineal metres of TRUECORE® steel (wall frames and roof trusses), COLORBOND® steel Matt in the colour Monument® (external cladding)
Builder: Partek Construction and Interiors
Steel Fabricator: True Steel Frames
Disclaimer -The content of this case study is based on statements made by the sources listed above and is a reflection of their views and experience on the above Project. Same/similar results are not guaranteed for each user and outcomes may vary across projects.
Case study originally sourced from: https://truecore.com.au/hall-of-fame/true-steel-frames
Salisbury Childcare Centre
Independently owned and operated True Steel Frames is located just outside Adelaide in SA. They opened their doors in 2015 and have already seen fast growth due to their talented team and many years’ experience in the construction industry.
In a practice that is becoming more common, True Steel Frames was first engaged for the Salisbury Childcare Centre by the lead architect, Flightpath Architects, during the design phase of the project. During this phase they worked closely with the Flightpath team to ensure that the wide spans being proposed could be achieved on a tight program and budget. During the tender to builders, True Steel Frames was nominated as the preferred channel to ensure ‘compatibility of design’ and won the contract for the fabrication of the framing and installation onsite.
The Salisbury Childcare Centre Project has been constructed using True Steel Frames framing made from TRUECORE® steel, and is externally clad with COLORBOND® steel Matt in the colour Monument® and brickwork. The builder who won the tender is Adelaide-based Partek Construction and Interiors and this was their first experience using framing made from TRUECORE® steel.







